When it comes to running a successful restaurant, many factors can influence its overall success. While having delicious food and exceptional service are essential, it is also crucial to consider a restaurant’s overall dining experience. This includes everything from the atmosphere and ambiance to the layout and design of the space.
The restaurant ambience is a crucial aspect of creating a memorable dining experience for customers. A well-planned and optimized layout can significantly impact a restaurant’s ability to attract and retain customers. In fact, it can be the difference between a thriving establishment and one that struggles to stay afloat.
An optimized restaurant layout takes into account factors such as the size of the space, the number of tables and chairs, the flow of traffic, and the placement of critical features like the bar and kitchen. By considering these elements and strategically placing them within the restaurant, you can create an aesthetically pleasing and functional environment.
In addition to improving the overall experience for customers, an optimized restaurant layout can positively impact the bottom line. By maximizing the space and creating a design that allows for efficient service, restaurants can increase the number of tables they can accommodate and ultimately increase revenue.
In this article, we will explore the various factors that go into creating an optimized restaurant layout, including the importance of flow and functionality, the impact of lighting and décor, and the benefits of incorporating technology into the design. By understanding these elements and integrating them into your restaurant’s layout, you can create a dining experience that not only meets but exceeds your customers’ expectations.
-
Understanding the Importance of a Restaurant Layout
A restaurant’s layout refers to placing and organizing furniture, such as tables and chairs, within the restaurant space. This layout can significantly impact various aspects of the restaurant’s operations, including the flow of customers, the ambiance, and the efficiency of the restaurant’s operations.
For example, a restaurant layout that allows ample space between tables and a comfortable seating arrangement can enhance the customer’s dining experience, increasing customer satisfaction and potentially repeat business. Similarly, a layout that optimizes the flow of customers from the entrance to the seating area can reduce congestion and minimize wait times, ultimately improving the restaurant’s efficiency.
A well-designed layout can also increase the restaurant’s capacity, allowing more customers to be served at any given time. This can lead to increased profits, as more customers translate to higher revenue. For example, a restaurant that reconfigures its layout to add additional tables and optimize its seating arrangement can increase the number of customers it serves and ultimately increase its profitability.
-
Creating an Optimized Restaurant Layout
Define the Restaurant’s Theme and Concept
The restaurant’s theme and concept are the foundation of its identity. The layout should reflect the restaurant’s theme and concept. For instance, a fast-food restaurant layout will vastly differ from a fine-dining one. Once you have defined the restaurant’s theme and concept, you can move on to designing the layout.
-
Create a Functional Floor Plan
Creating a functional floor plan for a restaurant is essential to ensuring that the restaurant is efficient and attractive to customers. Here are some steps to consider when creating a functional floor plan:
- Determine the restaurant’s needs: Consider the type of cuisine the restaurant will serve, the size of the kitchen, and the number of employees. This will help determine the dining area’s size and how many tables and chairs are needed.
- Sketch out the floor plan: Start by sketching out a rough draft of the floor plan, considering the placement of the kitchen, bar, and other essential areas. Ensure that the flow of customers and employees is efficient and that there is ample space for movement.
- Consider the size and shape of tables: Different types of tables can impact the overall layout and flow of the restaurant. Round tables, for example, can create a more intimate and cozy atmosphere, while rectangular tables can be more practical for larger groups.
- Balance seating capacity and comfort: While it is essential to maximize the seating capacity of a restaurant, it is equally important to ensure that customers are comfortable. Consider the distance between tables and chairs, as well as the overall ambiance of the dining area.
- Optimize the bar’s placement: The bar’s placement can impact the flow of customers and employees, so it is essential to consider this when designing the layout. The bar should be easily accessible from all areas of the restaurant and should not impede the flow of customers.
-
Consider the Traffic Flow
The traffic flow in a restaurant refers to the movement of customers and staff throughout the space, from the entrance to the seating area, kitchen, restrooms, and exits. A well-designed restaurant layout should minimize congestion and create a smooth traffic flow to enhance the dining experience. For example,
- Separate spaces for customers and staff: To minimize congestion, the layout should create separate spaces for customers and staff. This can be achieved by creating a clear pathway from the entrance to the seating area and minimizing the crossover points between staff and customer traffic.
- Distance between the kitchen and dining area: Ideally, the kitchen should be located as close as possible to the dining area to minimize the time and distance between food preparation and service. This ensures that the food is served hot and fresh, creating a positive customer dining experience.
-
Optimize Table Placement
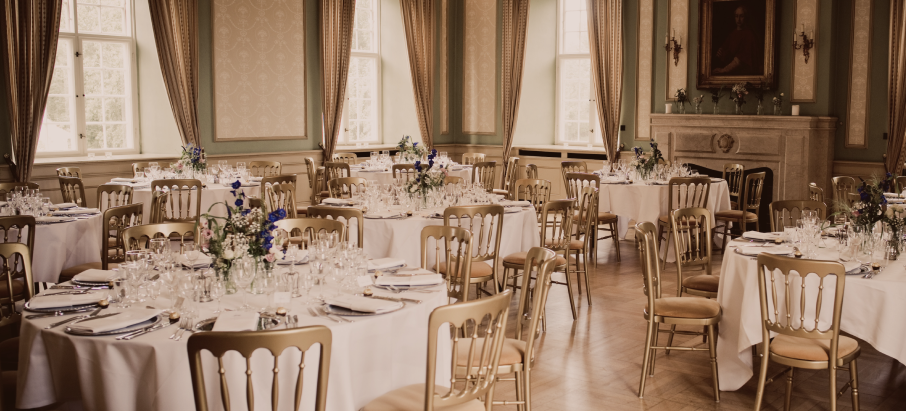
For example, tables should not be placed in areas with obstructed views or near loud noises that may disrupt the customer’s dining experience. The right placement of tables ensures that customers can enjoy the restaurant’s atmosphere while they dine. Tables that are too close together can make customers feel cramped, while tables that are too far apart can create a sense of isolation.
On the other hand, tables for large groups should be placed in areas where they won’t disturb smaller groups or individuals. Additionally, the configuration of the table should be adaptable to accommodate various group sizes and dining styles.
-
Consider the Kitchen Layout
The kitchen layout is just as important as the dining area layout. A well-designed kitchen can improve restaurant operations’ efficiency and increase food quality. The kitchen layout should be designed to minimize movement between stations, allow for accessible communication between staff, and optimize the use of kitchen space.
For example, placing prep areas close to cooking stations reduces the need for staff to move back and forth, leading to faster food preparation times; placing a pass-through window between the kitchen and the dining area allows for easy communication between the kitchen and waitstaff.
-
Enhance the Ambiance
The ambiance of a restaurant plays a crucial role in attracting and retaining customers. A well-designed layout should create a welcoming atmosphere that reflects the restaurant’s theme and concept.
For example:
Lighting: The lighting should be optimized to create the desired atmosphere, such as dim lighting for a romantic setting or bright lighting for a casual dining experience. The placement of light fixtures should also be carefully considered to highlight specific areas of the restaurant.
-
Focus on Accessibility
Accessibility is a critical consideration when it comes to restaurant design. A well-designed layout should ensure that customers with disabilities can easily move around the restaurant, access all areas of the restaurant, and use the facilities comfortably.
For example:
The restaurant layout should provide enough space between tables to accommodate wheelchairs or mobility devices. The space should be wide enough to allow for comfortable maneuvering and provide enough room for customers to transfer from their mobility device to a seat.
Restaurants should install ramps or lifts where necessary to allow customers with disabilities to access all areas of the restaurant. This includes providing a ramp or lift to the entrance, restrooms, and other restaurant areas that may be on a different level.
Conclusion:
In summary, creating an optimized restaurant layout is crucial in enhancing the overall dining experience and boosting a restaurant’s success. A well-planned layout that considers the space, flow of traffic, and placement of key features like the bar and kitchen can improve functionality, increase revenue, and ultimately attract and retain customers.
Additionally, incorporating elements such as lighting, décor, and technology can further enhance the dining experience. By understanding and implementing these key factors, restaurant owners can create a space that sets them apart from their competitors and ensures long-term success.
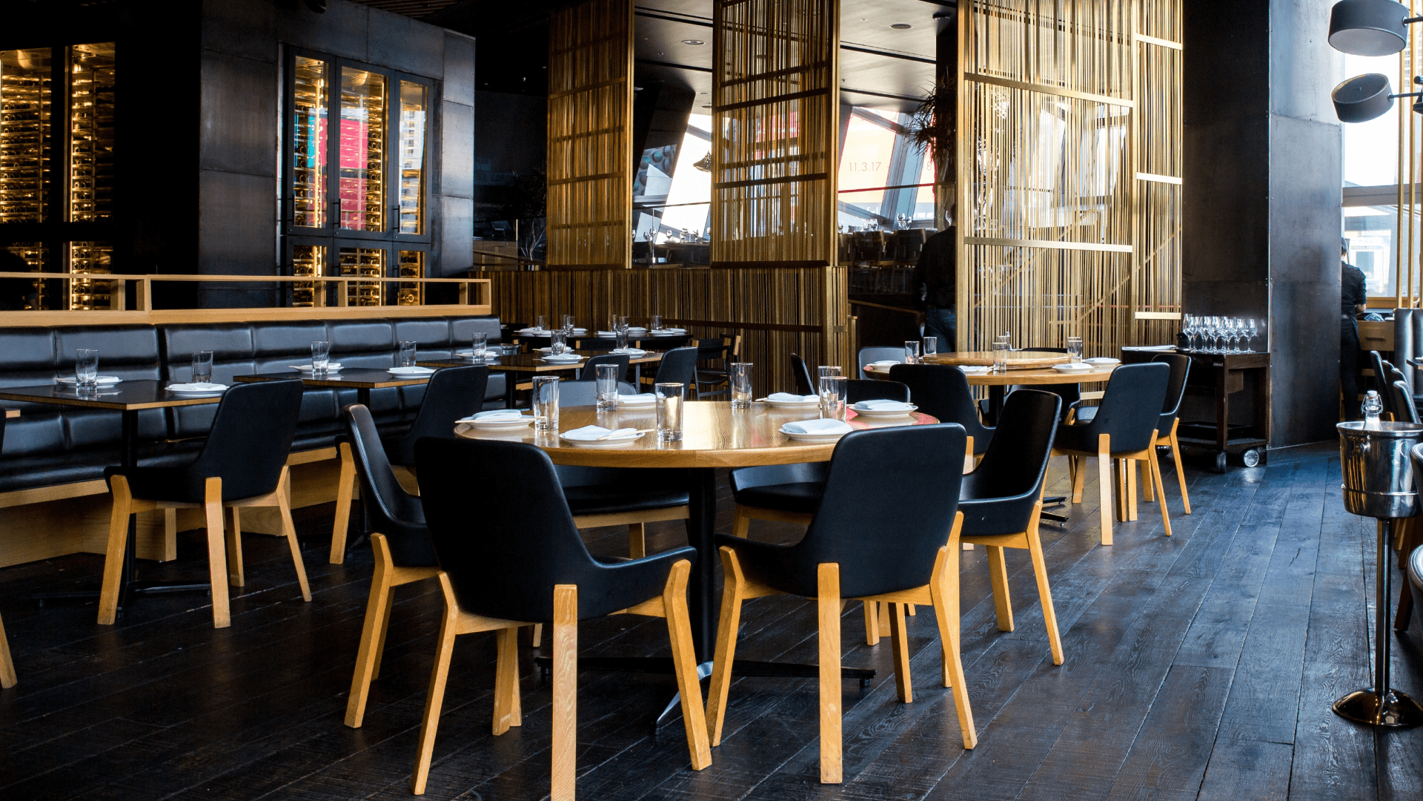


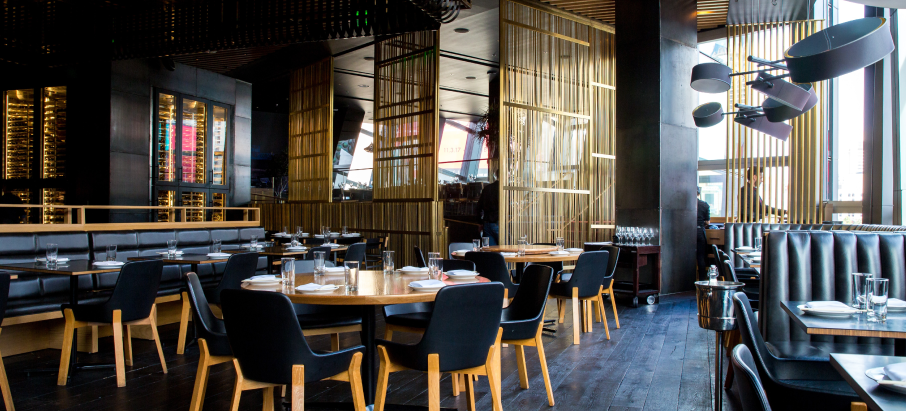
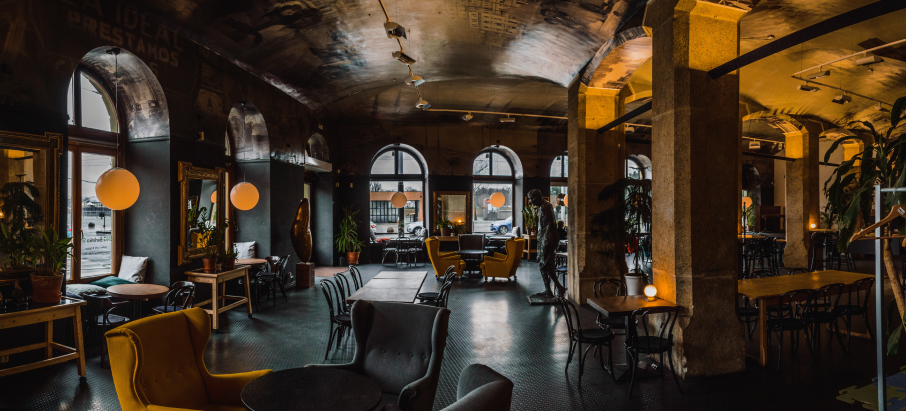
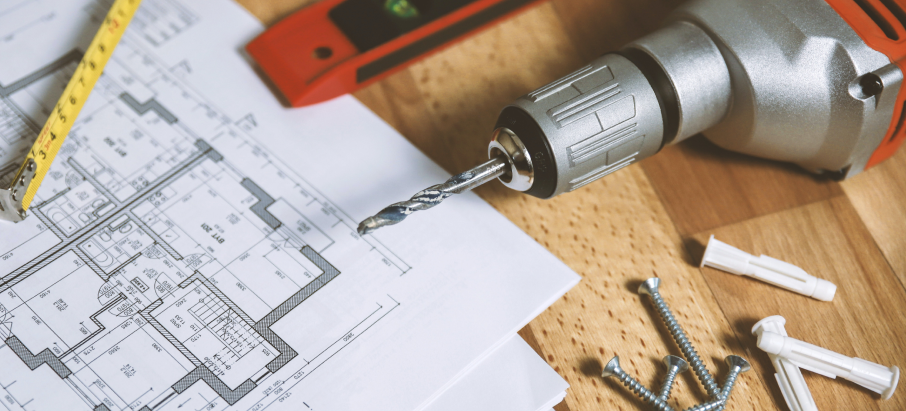
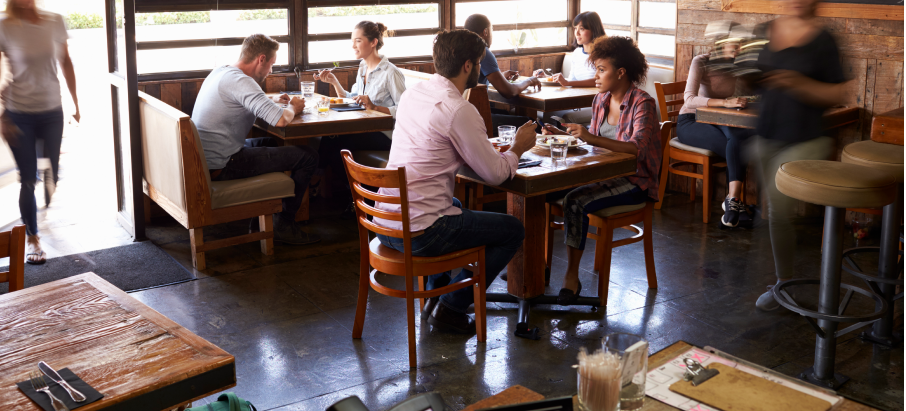
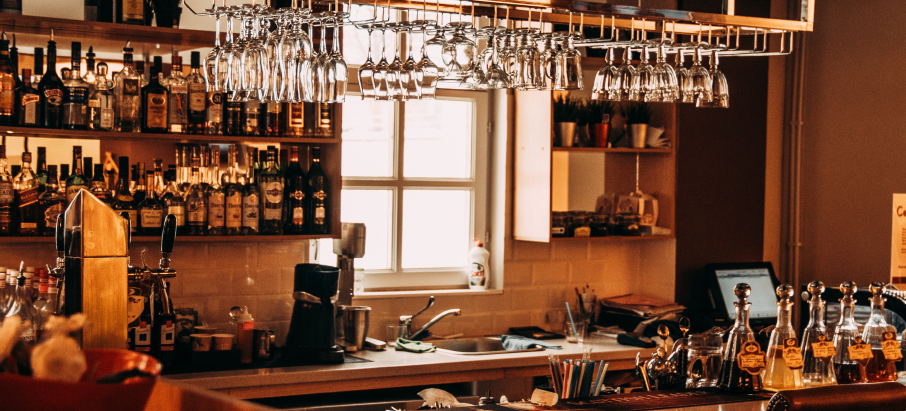
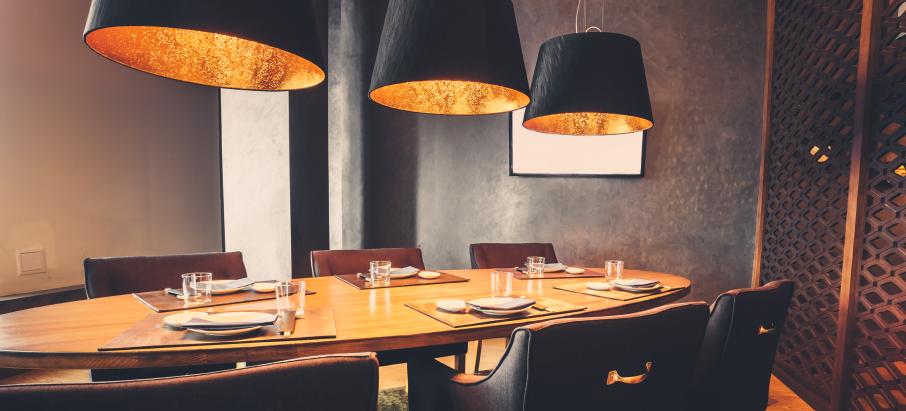
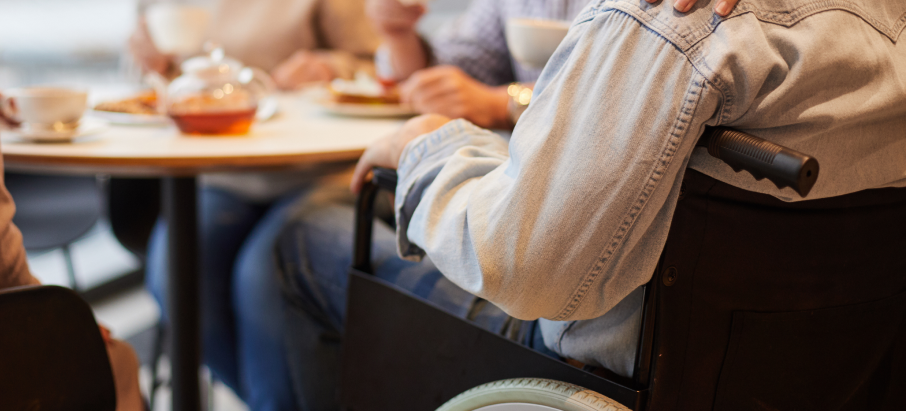
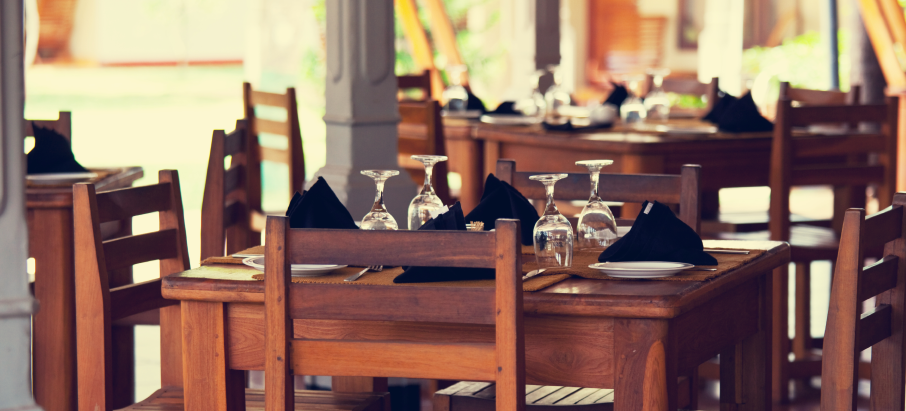

Leave a Reply